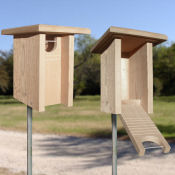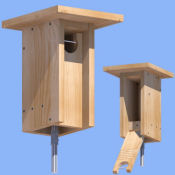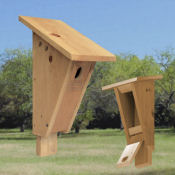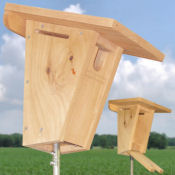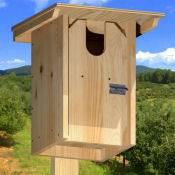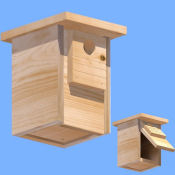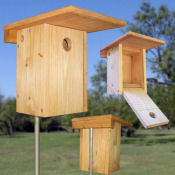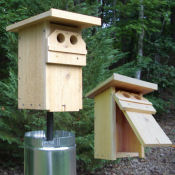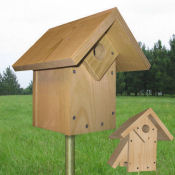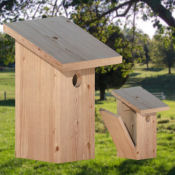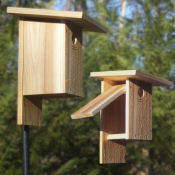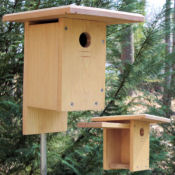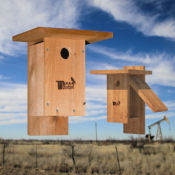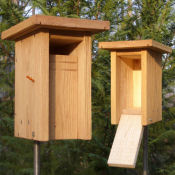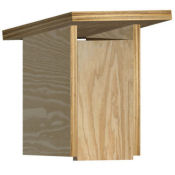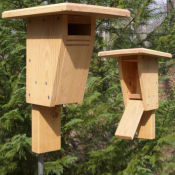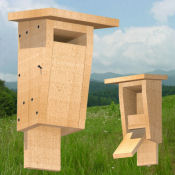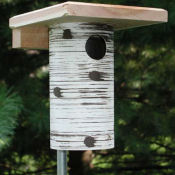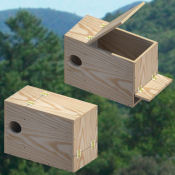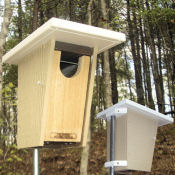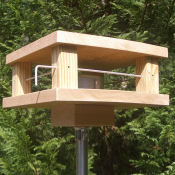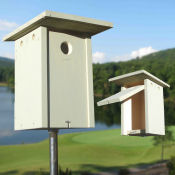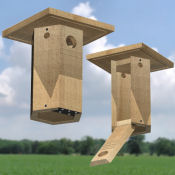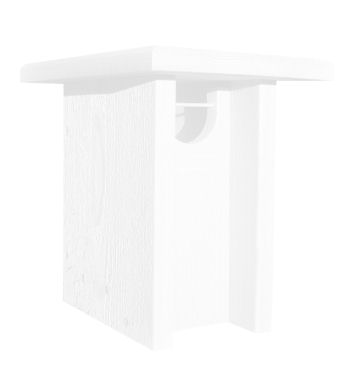
Plans for
Nestboxes and Feeders
Free nestbox plans for Bluebirds and other native cavity-nesting birds. Most plans are in pdf format and require Adobe Reader (also free). All plans/links will open in a new browser window. To view plans, just scroll down, or select a category from the list at left. Left click on nestbox thumbnails for larger view.
At nest level: On boxes with angled fronts (e.g. Peterson) the floor area is calculated at 2 1/2" below bottom of entry.
Rip: Cutting a wider board into narrow ones (usually requires a table saw)
Bevel: Cutting an angle into the edge of a board
Nestboxes and Feeders
Free nestbox plans for Bluebirds and other native cavity-nesting birds. Most plans are in pdf format and require Adobe Reader (also free). All plans/links will open in a new browser window. To view plans, just scroll down, or select a category from the list at left. Left click on nestbox thumbnails for larger view.
Terms used in plans descriptions
Drop: Distance from bottom of entry to top of floorAt nest level: On boxes with angled fronts (e.g. Peterson) the floor area is calculated at 2 1/2" below bottom of entry.
Saw cuts
Crosscut: Cutting a longer board into shorter ones (easiest cut)Rip: Cutting a wider board into narrow ones (usually requires a table saw)
Bevel: Cutting an angle into the edge of a board

Front opening nestboxes
Gilwood (modified)
Designed by Bluebirds Across Nebraska
A modified version of the popular Gilwood design with a larger main roof. An inner roof was added. Floor 1 1/2" thick for bottom conduit mount.
Style: Front opening, bottom pivot, flat roof. Floor area: 15 sq. in.; drop 5"
Ventilation: large entry, plus gap over door, provides 5.3 sq. in.
Lumber: 1 x 8 and 1 x 4 (no ripping); 1 x 8 (requires ripping); 1 x 10 (roof)
Saw cuts: Crosscut (rip required if using single 1 x 8)
Download plan: Version 1: 197kb (pdf)
Designed by Bluebirds Across Nebraska
A modified version of the popular Gilwood design with a larger main roof. An inner roof was added. Floor 1 1/2" thick for bottom conduit mount.
Style: Front opening, bottom pivot, flat roof. Floor area: 15 sq. in.; drop 5"
Ventilation: large entry, plus gap over door, provides 5.3 sq. in.
Lumber: 1 x 8 and 1 x 4 (no ripping); 1 x 8 (requires ripping); 1 x 10 (roof)
Saw cuts: Crosscut (rip required if using single 1 x 8)
Download plan: Version 1: 197kb (pdf)
Gilwood
Designed by Steve Gilbertson
One of the most successful nestboxes ever designed. Large entry allows air flow while an adjustable wire limits functional entry height.
Style: Front opening, bottom pivot, flat roof. Floor area: 15 sq. in.; drop 5"
Ventilation: large entry, plus gap over door, provides 4.8 sq. in.
Lumber: 1 x 8 and 1 x 4 (no ripping) or single 1 x 8 (requires ripping)
Saw cuts: Crosscut (rip required if using single 1 x 8)
Download plan (bottom pivot version - shown at left): 242kb (pdf)
Download plan (top pivot original version): 40kb (pdf)
Designed by Steve Gilbertson
One of the most successful nestboxes ever designed. Large entry allows air flow while an adjustable wire limits functional entry height.
Style: Front opening, bottom pivot, flat roof. Floor area: 15 sq. in.; drop 5"
Ventilation: large entry, plus gap over door, provides 4.8 sq. in.
Lumber: 1 x 8 and 1 x 4 (no ripping) or single 1 x 8 (requires ripping)
Saw cuts: Crosscut (rip required if using single 1 x 8)
Download plan (bottom pivot version - shown at left): 242kb (pdf)
Download plan (top pivot original version): 40kb (pdf)
Peterson (original)
Designed by Dick Peterson
A classic and extremely successful nestbox. 2 x 4 inner roof, back and floor help insulate the box. Fairly difficult to cut and build, heavy. Angled floor.
Front opening, bottom pivot, 27° pitched roof. Floor area: 14 sq. in. (at nest level); drop 5"
Cross ventilation: 1 3/4 sq. in. from (4) 3/4" dia. holes in sides
Lumber: 1 x 10 (box and roof); 2 x 4 (inner roof, floor, back); 1 x 4 (door)
Saw cuts: Crosscut, bevel
Download plan: Version 1: 178kb (pdf)
Designed by Dick Peterson
A classic and extremely successful nestbox. 2 x 4 inner roof, back and floor help insulate the box. Fairly difficult to cut and build, heavy. Angled floor.
Front opening, bottom pivot, 27° pitched roof. Floor area: 14 sq. in. (at nest level); drop 5"
Cross ventilation: 1 3/4 sq. in. from (4) 3/4" dia. holes in sides
Lumber: 1 x 10 (box and roof); 2 x 4 (inner roof, floor, back); 1 x 4 (door)
Saw cuts: Crosscut, bevel
Download plan: Version 1: 178kb (pdf)
Little Pete
Designed by Fred Stille (based on original Peterson design by Dick Peterson)
Smaller version of the original Peterson. Two venting options. Has inner roof. 3/4" construction except 2 x 4 floor. Floor is not angled. Interior dimensions identical to orginal Peterson.
Front opening, bottom pivot, 22 1/2° pitched roof. Floor: 14 sq. in. (at nest level); drop: 5"
Cross ventilation: With slots: 3 sq. in.; with (4) 3/4" holes: 1 3/4 sq. in.
Lumber: 1 x 10 (sides and roof); 2 x 4 (floor); 1 x 4 (door, back, inner roof)
Saw cuts: Crosscut, bevel
Download plan: Version 1: 223kb (pdf)
Designed by Fred Stille (based on original Peterson design by Dick Peterson)
Smaller version of the original Peterson. Two venting options. Has inner roof. 3/4" construction except 2 x 4 floor. Floor is not angled. Interior dimensions identical to orginal Peterson.
Front opening, bottom pivot, 22 1/2° pitched roof. Floor: 14 sq. in. (at nest level); drop: 5"
Cross ventilation: With slots: 3 sq. in.; with (4) 3/4" holes: 1 3/4 sq. in.
Lumber: 1 x 10 (sides and roof); 2 x 4 (floor); 1 x 4 (door, back, inner roof)
Saw cuts: Crosscut, bevel
Download plan: Version 1: 223kb (pdf)
Side Opening Nestboxes
Chalet
Designed by Gary Springer
A gable roof design. Mounting system recommended is 1" conduit connector glued into hole in underside of floor for 1" conduit pole.
Side opening, top pivot, 45° gable roof. Floor area: 22 sq. in.; drop: 5 1/2"
Cross ventilation: 5 1/2 sq. in. (under gables)
Lumber: 1 x 6 (box); 1 x 8 (roof)
Saw cuts: crosscut
Download plan: Version 1: 160kb (pdf)
Designed by Gary Springer
A gable roof design. Mounting system recommended is 1" conduit connector glued into hole in underside of floor for 1" conduit pole.
Side opening, top pivot, 45° gable roof. Floor area: 22 sq. in.; drop: 5 1/2"
Cross ventilation: 5 1/2 sq. in. (under gables)
Lumber: 1 x 6 (box); 1 x 8 (roof)
Saw cuts: crosscut
Download plan: Version 1: 160kb (pdf)
PVC Nestboxes
Slot Nestboxes
Gilwood Slot
Designed by Steve Gilbertson
A slot version of the popular Gilwood. Has inner roof. Simple to build.
Style: Slot, front opening, bottom pivot, flat roof. Floor area: 14 sq. in., drop: 5 1/4"
Ventilation: slot entrance provides 4.1 sq. in.
Lumber: 1 x 8 and 1 x 4 (no ripping) or single 1 x 8 (requires ripping)
Saw cuts: crosscut (rip cuts required if using a single 1 x 8 board)
Download plan: Version 1: 242kb (pdf)
Designed by Steve Gilbertson
A slot version of the popular Gilwood. Has inner roof. Simple to build.
Style: Slot, front opening, bottom pivot, flat roof. Floor area: 14 sq. in., drop: 5 1/4"
Ventilation: slot entrance provides 4.1 sq. in.
Lumber: 1 x 8 and 1 x 4 (no ripping) or single 1 x 8 (requires ripping)
Saw cuts: crosscut (rip cuts required if using a single 1 x 8 board)
Download plan: Version 1: 242kb (pdf)
Xbox
Designed by a committee of leading Bluebirders
The Xbox is a simple to build trail style box that has proven poplular with Bluebirds over two years of trials. Has inner roof.
Style: front opening, bottom pivot, flat roof. Floor area: 22 sq. in; drop: 5"
Cross ventilation: up to 1 3/4 sq. in. from (4) 3/4" dia. holes in sides
Lumber: 1 x 6 (box); 1 x 10 (roof), 2x2 (pole mounting block)
Saw cuts: crosscut
Download plan: Version 8: 226kb (pdf)
Designed by a committee of leading Bluebirders
The Xbox is a simple to build trail style box that has proven poplular with Bluebirds over two years of trials. Has inner roof.
Style: front opening, bottom pivot, flat roof. Floor area: 22 sq. in; drop: 5"
Cross ventilation: up to 1 3/4 sq. in. from (4) 3/4" dia. holes in sides
Lumber: 1 x 6 (box); 1 x 10 (roof), 2x2 (pole mounting block)
Saw cuts: crosscut
Download plan: Version 8: 226kb (pdf)
Carl Little
Designed by Carl Little
A NABS style box with added roof pitch.
Side opening, bottom pivot, 20° pitched roof. Floor area: 22 sq. in.; drop: 5 1/4"
Cross ventilation: 1 sq. in. (triangular vent in sides) plus 3 sq. in. (gap over door)
Lumber: 1 x 6 (box); 1 x 10 (roof)
Saw cuts: crosscut, bevel
Download plan: 36kb (pdf)
Designed by Carl Little
A NABS style box with added roof pitch.
Side opening, bottom pivot, 20° pitched roof. Floor area: 22 sq. in.; drop: 5 1/4"
Cross ventilation: 1 sq. in. (triangular vent in sides) plus 3 sq. in. (gap over door)
Lumber: 1 x 6 (box); 1 x 10 (roof)
Saw cuts: crosscut, bevel
Download plan: 36kb (pdf)
NABS East-West
Designed by North American Bluebird Society
The flagship box of the North American Bluebird Society.
Side opening, top pivot, 10° pitched roof. Floor area: 22 sq. in.; drop: 5 1/2"
Cross ventilation: 2 3/4 sq. in. (can be increased with side height)
Lumber: 1 x 6 (box); 1 x 10 (roof)
Saw cuts: crosscut, bevel
Plan: (link to North American Bluebird Society)
Designed by North American Bluebird Society
The flagship box of the North American Bluebird Society.
Side opening, top pivot, 10° pitched roof. Floor area: 22 sq. in.; drop: 5 1/2"
Cross ventilation: 2 3/4 sq. in. (can be increased with side height)
Lumber: 1 x 6 (box); 1 x 10 (roof)
Saw cuts: crosscut, bevel
Plan: (link to North American Bluebird Society)
Texas Blues TB-1 series
Designed by Texas Bluebird Society / Keith Kridler
Well ventilated, these boxes are excellent choices for hot climates. Four versions shown on plan (TB-1B shown at left).
Side opening, top pivot, flat roof. Floor varies with version (from 23 to 32 sq. in.). Drop 6 3/4"
Cross ventilation: Up to 5 1/2 sq. in. or more by varying side height
Lumber: Standard sizes, varies with version
Saw cuts: crosscut
Download plan: 116kb (pdf)
Designed by Texas Bluebird Society / Keith Kridler
Well ventilated, these boxes are excellent choices for hot climates. Four versions shown on plan (TB-1B shown at left).
Side opening, top pivot, flat roof. Floor varies with version (from 23 to 32 sq. in.). Drop 6 3/4"
Cross ventilation: Up to 5 1/2 sq. in. or more by varying side height
Lumber: Standard sizes, varies with version
Saw cuts: crosscut
Download plan: 116kb (pdf)
S22
Designed by Fred Stille
An easy to build NABS style box. Can be built with or without back extension below box.
Side opening, top pivot, flat roof. Floor: 22 sq. in; drop: variable from 5" to 7 1/2"
Cross ventilation: variable from 2 3/4 sq. in. to 5 1/2 sq. in.
Lumber: 1 x 6 (box); 1 x 10 (roof)
Saw cuts: crosscut
Download plan: Version 2: 212kb (pdf)
Designed by Fred Stille
An easy to build NABS style box. Can be built with or without back extension below box.
Side opening, top pivot, flat roof. Floor: 22 sq. in; drop: variable from 5" to 7 1/2"
Cross ventilation: variable from 2 3/4 sq. in. to 5 1/2 sq. in.
Lumber: 1 x 6 (box); 1 x 10 (roof)
Saw cuts: crosscut
Download plan: Version 2: 212kb (pdf)
Gilbertson
Designed by Steve Gilbertson
The classic PVC. Tube detaches from roof for monitoring.
Style: PVC, flat roof. Floor area: 12.5 sq. in.; drop: 4 1/2"
Cross ventilation: .5 sq. in.
Lumber/material: 1 x 8 (roof and floor), 2x2 (pole mounting block) 4" thin wall PVC (box)
Saw cuts: crosscut
Download plan: 83kb (pdf)
Designed by Steve Gilbertson
The classic PVC. Tube detaches from roof for monitoring.
Style: PVC, flat roof. Floor area: 12.5 sq. in.; drop: 4 1/2"
Cross ventilation: .5 sq. in.
Lumber/material: 1 x 8 (roof and floor), 2x2 (pole mounting block) 4" thin wall PVC (box)
Saw cuts: crosscut
Download plan: 83kb (pdf)
Troyer Slot
Designed by Andrew Troyer
A popular slot design with a 2x4 back and an inner roof.
Front opening, bottom pivot, flat roof. Floor: 13 sq. in. (at nest level); drop: 4 1/2"
Ventilation: slot opening provides 4.1 sq. in.
Lumber: 1 x 10 (sides and roof), 1 x 4 (inner roof, door and floor), 2x4 (back and gusset)
Saw cuts: crosscut, bevel
Download plan: Version 1: 217kb (pdf)
Designed by Andrew Troyer
A popular slot design with a 2x4 back and an inner roof.
Front opening, bottom pivot, flat roof. Floor: 13 sq. in. (at nest level); drop: 4 1/2"
Ventilation: slot opening provides 4.1 sq. in.
Lumber: 1 x 10 (sides and roof), 1 x 4 (inner roof, door and floor), 2x4 (back and gusset)
Saw cuts: crosscut, bevel
Download plan: Version 1: 217kb (pdf)
Hughes Slot
Designed by Loren Hughes
A pitched roof slot similar to Troyer but smaller lumber sizes required for sides. Has inner roof. Plan shows optional nest cup.
Front opening, bottom pivot, 11° roof pitch. Floor: 12.25 sq. in. (at nest level) Drop: 4 1/2"
Ventilation: slot entry provides 4.1 sq. in.
Lumber: 1 x 6 (sides) 1 x 4 (front, back, floor), 1 x 10 (roof)
Saw cuts: crosscut, bevel
Download Plan: 25kb (pdf)
Designed by Loren Hughes
A pitched roof slot similar to Troyer but smaller lumber sizes required for sides. Has inner roof. Plan shows optional nest cup.
Front opening, bottom pivot, 11° roof pitch. Floor: 12.25 sq. in. (at nest level) Drop: 4 1/2"
Ventilation: slot entry provides 4.1 sq. in.
Lumber: 1 x 6 (sides) 1 x 4 (front, back, floor), 1 x 10 (roof)
Saw cuts: crosscut, bevel
Download Plan: 25kb (pdf)
Johnson Slot
Designed by Vern Johnson
Unique plywood construction. Plans call for roof shingle to extend life of roof.
Style: Slot, front opening, bottom pivot. Floor area: 27.5 sq. in.; drop: 7 1/4"
Cross ventilation (front and back): 8.9 sq. in. which includes slot opening
Lumber/material: 3/4" and 5/8" exterior ply; asphalt roofing or shingle
Saw cuts: crosscut, rip
Download plan: 40kb (pdf)
Designed by Vern Johnson
Unique plywood construction. Plans call for roof shingle to extend life of roof.
Style: Slot, front opening, bottom pivot. Floor area: 27.5 sq. in.; drop: 7 1/4"
Cross ventilation (front and back): 8.9 sq. in. which includes slot opening
Lumber/material: 3/4" and 5/8" exterior ply; asphalt roofing or shingle
Saw cuts: crosscut, rip
Download plan: 40kb (pdf)
Nestbox plans:
Front Opening
Side Opening
Slot Boxes
PVC boxes
Owl Boxes
Plans, other:
Mealworm Feeders
Front Opening
Side Opening
Slot Boxes
PVC boxes
Owl Boxes
Plans, other:
Mealworm Feeders
Tuttle
Designed by Richard Tuttle
Easy to build from a single 1 x 10 x 36" long. Ideal project for groups or as your first nestbox. Note: grain is horizontal on front, back and sides.
Style: front opening, top pivot, flat roof. Floor area: 25 sq. in; drop: 6"
Cross ventilation: 2 1/2" sq. in. (vents front and rear)
Lumber: 1 x 10 (box and roof)
Saw cuts: crosscut
Download plan: 306kb (pdf)
Designed by Richard Tuttle
Easy to build from a single 1 x 10 x 36" long. Ideal project for groups or as your first nestbox. Note: grain is horizontal on front, back and sides.
Style: front opening, top pivot, flat roof. Floor area: 25 sq. in; drop: 6"
Cross ventilation: 2 1/2" sq. in. (vents front and rear)
Lumber: 1 x 10 (box and roof)
Saw cuts: crosscut
Download plan: 306kb (pdf)
Dedicated to the preservation of native cavity-nesting birds

2-Hole Mansion
Designed by Linda Violett
This is a Defensible box. Adult bluebirds escape out the second hole and take battles outside the box where they consistently outcompete House Sparrows. This is the only box style that has proven to tip the advantage to Bluebirds over House Sparrows at no-trap, no-gadget test sites if standard guidelines are followed. See test result links at: http://home.earthlink.net/~lviolett/
Front opening, top pivot, flat roof. Floor area: 31.7 sq. in; drop: 8 1/2"
Ventilation: combined open area of 6 sq. in. (2 holes and space over door)
Lumber: 1 x 6 (front, back, floor); 1 x 8 (sides, predator guard), 1 x 10 (roof)
Saw cuts: crosscut
Download plan: Version 1.1: 242kb (pdf)
Designed by Linda Violett
This is a Defensible box. Adult bluebirds escape out the second hole and take battles outside the box where they consistently outcompete House Sparrows. This is the only box style that has proven to tip the advantage to Bluebirds over House Sparrows at no-trap, no-gadget test sites if standard guidelines are followed. See test result links at: http://home.earthlink.net/~lviolett/
Front opening, top pivot, flat roof. Floor area: 31.7 sq. in; drop: 8 1/2"
Ventilation: combined open area of 6 sq. in. (2 holes and space over door)
Lumber: 1 x 6 (front, back, floor); 1 x 8 (sides, predator guard), 1 x 10 (roof)
Saw cuts: crosscut
Download plan: Version 1.1: 242kb (pdf)
Spartan
Designed by Tom Comfort
Specifically designed for the American Kestrel.
Box size and entry also suitable for Screech Owls.
Style: Front opening, bottom pivot, flat roof. Floor area: 78.625 sq. in.; drop: 9 3/4"
Ventilation: 19.55 sq. in. (entry and diagonal cuts at top of door)
Lumber: 1 x 12 (sides) 1 x 10 (back, floor, door, inner roof); 1/2" plywood (roof)
Saw cuts: Crosscut
Download plan: Version 1: 173kb (pdf)
Designed by Tom Comfort
Specifically designed for the American Kestrel.
Box size and entry also suitable for Screech Owls.
Style: Front opening, bottom pivot, flat roof. Floor area: 78.625 sq. in.; drop: 9 3/4"
Ventilation: 19.55 sq. in. (entry and diagonal cuts at top of door)
Lumber: 1 x 12 (sides) 1 x 10 (back, floor, door, inner roof); 1/2" plywood (roof)
Saw cuts: Crosscut
Download plan: Version 1: 173kb (pdf)
Home | Site Map | Disclaimer | Contact Us
Copyright © 2012 NestboxBuilder.com
This site was last updated on 6/15/2014
Copyright © 2012 NestboxBuilder.com
This site was last updated on 6/15/2014
Owl Nestboxes
Barn Owl Nestbox
Model based on original design by Steve Simmons
This comprehensive 31-page plan was prepared by Charles G. Wade, Lee Pauser, and David Altknecht and includes construction photos, mounting advice and general information on the Barn Owl. Plan includes a full-size template for cutting the oval entry.
Style: Top opening plus side opening cleanout door
Overall size: 23 1/2" wide x 16 3/4" high x 12 3/8" deep
Lumber: 4 x 8 x 3/4" exterior plywood (makes two boxes).
Saw cuts: rip, crosscut
Download plan: 4670kb (pdf)
Model based on original design by Steve Simmons
This comprehensive 31-page plan was prepared by Charles G. Wade, Lee Pauser, and David Altknecht and includes construction photos, mounting advice and general information on the Barn Owl. Plan includes a full-size template for cutting the oval entry.
Style: Top opening plus side opening cleanout door
Overall size: 23 1/2" wide x 16 3/4" high x 12 3/8" deep
Lumber: 4 x 8 x 3/4" exterior plywood (makes two boxes).
Saw cuts: rip, crosscut
Download plan: 4670kb (pdf)
Triton
Designed by Tom Comfort
Based on the original Gilfort, the Triton is 1/2" wider. Box is designed to mount on 1/2" conduit with mounting blocks that allow it to rotate with the wind. Has inner roof.
Style: Front opening, bottom pivot, flat roof. Floor area: 15 sq. in (at nest level); drop: 4 3/4"
Ventilation: Gilwood entry, plus gap over door, provides 4.8 sq. in.
Lumber: 1 x 8 (sides and roof) 1 x 6 (back, floor, door, inner roof)
Saw cuts: Crosscut, rip
Download plan: Version 1: 277kb (pdf)
Designed by Tom Comfort
Based on the original Gilfort, the Triton is 1/2" wider. Box is designed to mount on 1/2" conduit with mounting blocks that allow it to rotate with the wind. Has inner roof.
Style: Front opening, bottom pivot, flat roof. Floor area: 15 sq. in (at nest level); drop: 4 3/4"
Ventilation: Gilwood entry, plus gap over door, provides 4.8 sq. in.
Lumber: 1 x 8 (sides and roof) 1 x 6 (back, floor, door, inner roof)
Saw cuts: Crosscut, rip
Download plan: Version 1: 277kb (pdf)
Nestbox Builder
Nestbox Builder
Gilbertson Mealworm Feeder
designed by Steve Gilbertson
Wire through center of openings excludes larger birds (same principle as Gilwood entry). Designed for Gilbertson conduit/rebar mounting system, although other mounting methods may be used. Easy to build.
Lumber/Material: 1 x 10 (top/bottom), 2 x 2 (corner blocks), 2 x 4 (pole mounting block), 1/8" wire or rod.
Download plan: Verson 1.0: 319kb (pdf)
designed by Steve Gilbertson
Wire through center of openings excludes larger birds (same principle as Gilwood entry). Designed for Gilbertson conduit/rebar mounting system, although other mounting methods may be used. Easy to build.
Lumber/Material: 1 x 10 (top/bottom), 2 x 2 (corner blocks), 2 x 4 (pole mounting block), 1/8" wire or rod.
Download plan: Verson 1.0: 319kb (pdf)
F30
With a 30.25 sq. in. floor, this box is ideal for larger cavity nesters such as Western and Mountain Bluebirds. Box height varies depending on drop selected (entry to floor distance).
Front opening, top pivot, flat roof. Floor: 30.25 sq. in; drop: variable from 5" to 8 1/2"
Ventilation: 2.75 sq. in. (1/2" space over door). Can increase with optional vent holes.
Lumber: 1 x 6 (front, back, floor); 1 x 8 (sides); 1 x 10 (roof)
Saw cuts: crosscut
Download plan: Version 1: 201kb (pdf)
With a 30.25 sq. in. floor, this box is ideal for larger cavity nesters such as Western and Mountain Bluebirds. Box height varies depending on drop selected (entry to floor distance).
Front opening, top pivot, flat roof. Floor: 30.25 sq. in; drop: variable from 5" to 8 1/2"
Ventilation: 2.75 sq. in. (1/2" space over door). Can increase with optional vent holes.
Lumber: 1 x 6 (front, back, floor); 1 x 8 (sides); 1 x 10 (roof)
Saw cuts: crosscut
Download plan: Version 1: 201kb (pdf)
Feeders
Hexagon Nestbox
Designed by Fred Stille
Six-sided box creates a more naturally shaped cavity. For advanced builders.
Style: Front, side or rear opening, bottom pivot, flat roof. Floor area and drop: variable. Box designed around the use of the poly hinge. Larger versions will accept Van Ert sparrow trap.
Ventilation: 3/4" diameter holes in sides provides up to 1 3/4 sq. in.
Lumber: Varies depending on size built - see plan for specific lumber requirements
Saw cuts: Crosscut, angle rip (this box requires a table saw)
Download plan: Version 1: 208kb (pdf)
Designed by Fred Stille
Six-sided box creates a more naturally shaped cavity. For advanced builders.
Style: Front, side or rear opening, bottom pivot, flat roof. Floor area and drop: variable. Box designed around the use of the poly hinge. Larger versions will accept Van Ert sparrow trap.
Ventilation: 3/4" diameter holes in sides provides up to 1 3/4 sq. in.
Lumber: Varies depending on size built - see plan for specific lumber requirements
Saw cuts: Crosscut, angle rip (this box requires a table saw)
Download plan: Version 1: 208kb (pdf)
Gilfort
Designed by Tom Comfort
A hybrid design combining the features of the Gilwood and the Troyer. Door and entry are standard Gilwood. Has inner roof.
Style: Front opening, bottom pivot, flat roof. Floor area: 11 sq. in. (at nest level); Drop: 4 3/4"
Ventilation: large entry, plus gap over door, provides 4.8 sq. in.
Lumber: 1 x 8 and 1 x 4 (no ripping) or single 1 x 8 (requires ripping)
Saw cuts: Crosscut, bevel (rip required if using single 1 x 8)
Download plan: Version 1: 217kb (pdf)
Designed by Tom Comfort
A hybrid design combining the features of the Gilwood and the Troyer. Door and entry are standard Gilwood. Has inner roof.
Style: Front opening, bottom pivot, flat roof. Floor area: 11 sq. in. (at nest level); Drop: 4 3/4"
Ventilation: large entry, plus gap over door, provides 4.8 sq. in.
Lumber: 1 x 8 and 1 x 4 (no ripping) or single 1 x 8 (requires ripping)
Saw cuts: Crosscut, bevel (rip required if using single 1 x 8)
Download plan: Version 1: 217kb (pdf)
Carolina Wren Slot Nestbox
Designed by Bob Orthwein
A compact, easy to build slot box for the Carolina Wren. Designed to mount on vertical surface.
Removable front panel (4 screws). Floor: 21.25 sq. in.
Ventilation: Slot entry provides 12.5 sq. in.
Lumber: 1 x 8 x 32" long
Saw cuts: crosscut
Download Plan: Version 1, 211kb (pdf) 2 pages
Designed by Bob Orthwein
A compact, easy to build slot box for the Carolina Wren. Designed to mount on vertical surface.
Removable front panel (4 screws). Floor: 21.25 sq. in.
Ventilation: Slot entry provides 12.5 sq. in.
Lumber: 1 x 8 x 32" long
Saw cuts: crosscut
Download Plan: Version 1, 211kb (pdf) 2 pages

